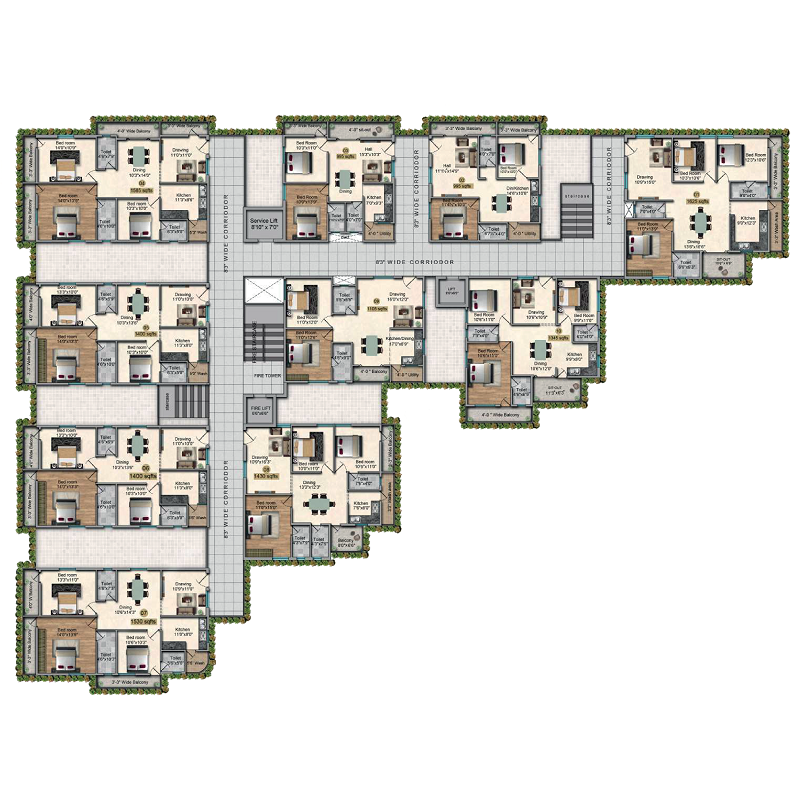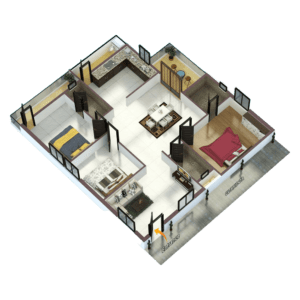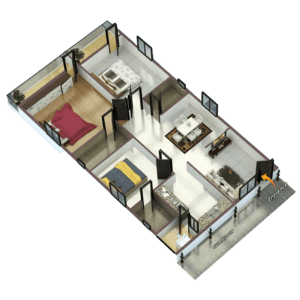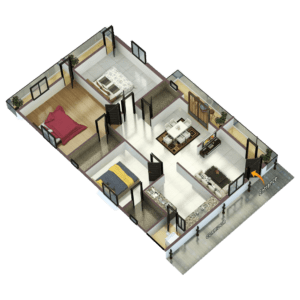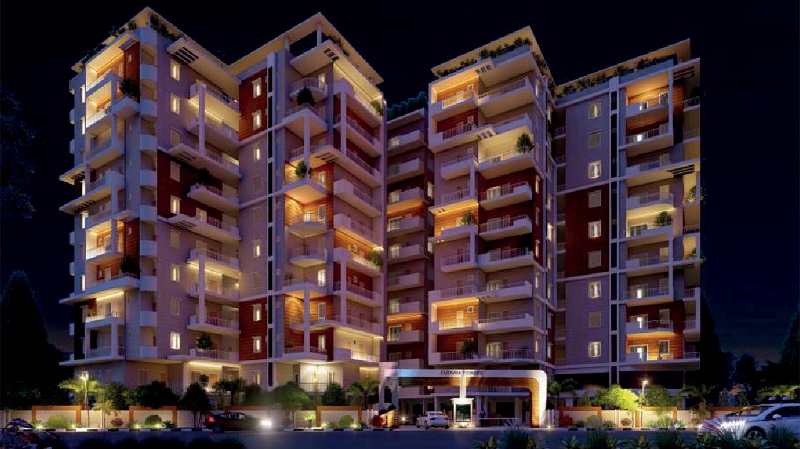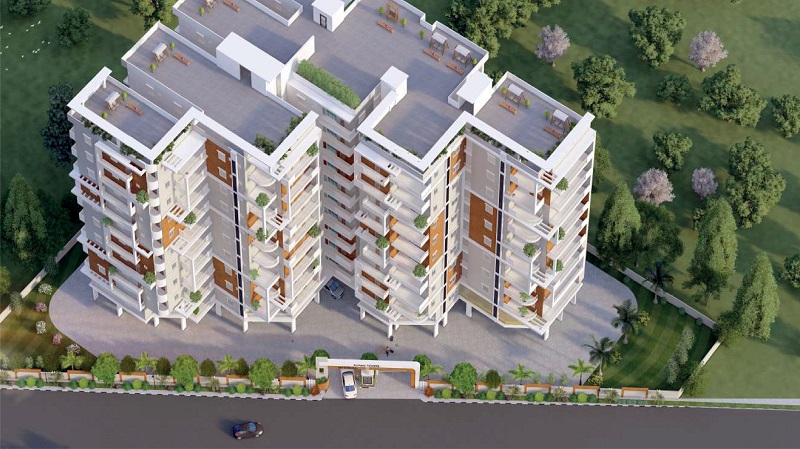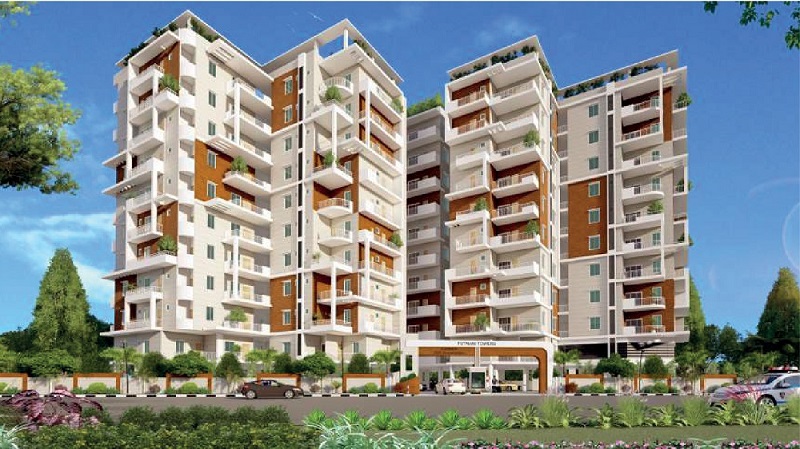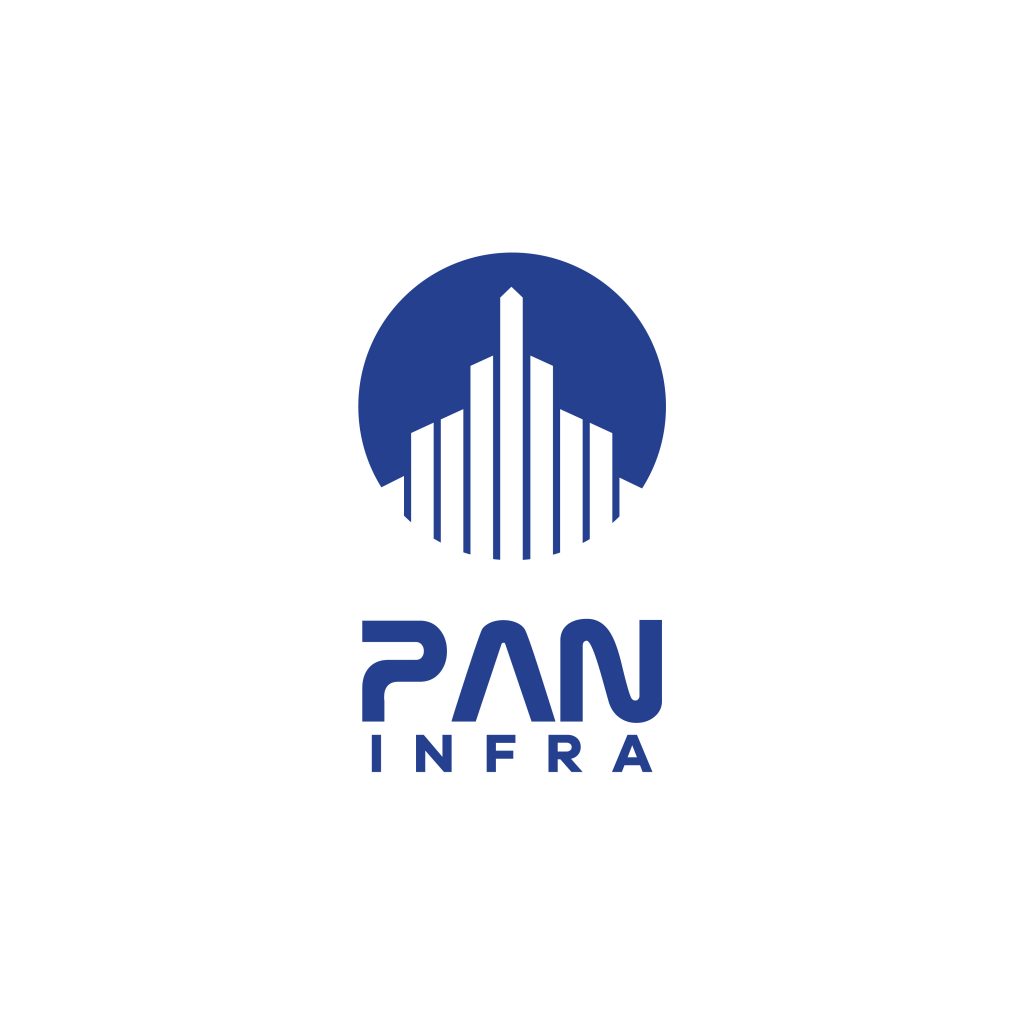Project Overview
A STEP ABOVE LUXURY , A LIFE BEYOND EXCLUSIVE
2 & 3 BHK Apartment
1 Tower
96 Units
995-1625 Unit Sizes
1 Acre
100 Mtrs to Suchitra
FUTNANI TOWERS
Paninfra Infra Space plans to Marketing Futnani Towers, a new residential layout that offers flats to the people in a highly developed area in Hyderabad. With more than 1300 2 BHK and 3 BHK flats ranging from 995 sq ft – 1625 sq. ft, the semi-gated community in Suchitra Circle ensures a better home for everyone with a dream of owning a house.
The 1 Acres RERA Approved Project in offers visually outstanding flats with all top-notch amenities GYM, Yoga Centre, landscaped terrace, outdoor cafeteria, outdoor courts, and more at affordable prices.
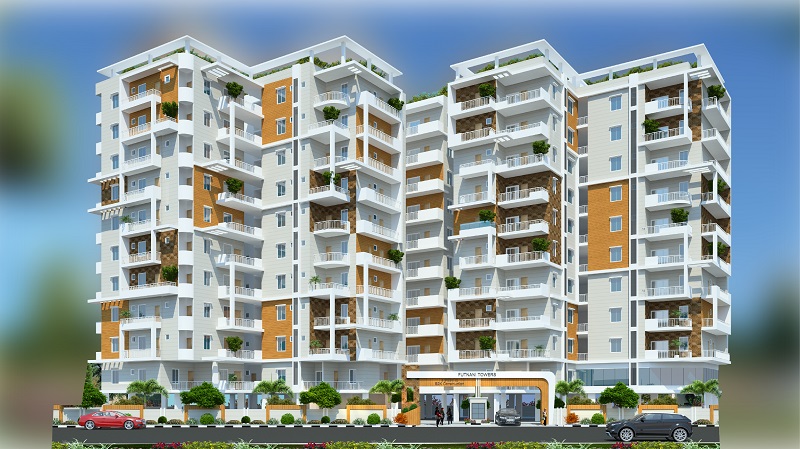
Features
Vaastu Compliant
Modern Amenities
Safety & Security
HMDA & RERA
DG Power Backup
CCTV Surveillance
Amenities
Live in Luxury and well-designed Environment

Club House


Terrace Swimming Pool


AC Gym


Cricket Pitch


Kids Play Area


Indoor & Outdoor Games


Multi-Purpose Hall


Creche



Club House
Specifications
Structure & Super Structure
Structure : Framed Structure : R.C.C. framed structure to withstand Wind & Seismic Loads. Super Structure Red Bricks for internal and external walls-Top Quality make.
Telecome
Intercom facility to all the units connecting Security and neighborhood
Generator
100% D.G Set backup for common areas and elevators.
Club House
Well designed club house with facilities for meditation room/yoga room, Gymnasium
Fire & Safety
Fire hydrant and fire sprinkler system in common areas of all floors and basements.
Doors
Main Door : Teak wood Frame with Flush Shutters with standard hardware fittings. Internal Doors: Teak Door Frame & Flush Shutters with standard hardware fittings. Windows : UPVC sections for frames, floatnglass paneled shutters and designer hardware of reputed make.
Lift
Two Passenger Lift with V3F for Energy Efficiency of reputed Brands. One service lift with V3F for energy efficiency of Reputed Brands
Flooring
Drawing, Living, Dining : Vitrified Tiles of reputed brand. Bedrooms &kitchen : Vitrified Tiles of reputed brand. Bath Rooms : Acid resistant & Anti-skid Ceramic Tiles of reputed brand. Staircase : Granite flooring with Skirting. Utility : Anti-skid Ceramic Tiles of reputed brand. Corridors : Granite flooring with Skirting.
Cable T.V
Provision for Cable Connection in all Bedrooms & Living Room
Plumbing & Bathrooms
Concealed best quality PVC/ CPVC/UPVC Pipes. EWC with flush tank of reputed brands. Single lever fixtures with wall mixer cum shower of Standard make Provision for Geysers in all Bathrooms.
Grills
Aesthetically designed, Mild Steel grills.
Tile Dadoing
Bathrooms :Ceramic tiles up to 6'9" feet height in bathrooms. Kitchen Glazed ceramic tiles dado up to 2'0” height above kitchen platform. Granite platform with stainless steel sink with. Provision for exhaust fan. BathroomsGlazed ceramic tile dado of the reputed & good brand up to 7'.0” height. Utilities: Tiles dado up to 3'-0” height in utility wash areas.
Electrical
1. Concealed internal Wiring with fire retardant PVC insulated copper wires for all points . 2. Good quality modular type switches and sockets. 3. Adequate power points in kitchen for grinders/mixers/cooking range / exhaust chimney/microwave oven etc and in wash area for washing machines/driers etc. 4. Exhaust fans provision in toilets. 5. Electrical provision in all bedrooms for split A/c’s. 6. Earthing for every unit as per standards. 7. 3-phase power connection of required load for each unit depend in size of apartment. 8. Plug points for T.V. & Audio Systems etc. 9. Miniature Circuit breakers (MCB) for each distribution boards of reputed make.
Internet
Internet provision in each Flat
Security
Round the clock security guards. Surveillance cameras at the main security and entrance of each block to monitor
Car Parking
Each apartment will have 1 car parking space depending upon the size of the apartment. The parking will be in 3 levels.
STP & WTP
STP & WTP will be provided.
Painting & Cladding
Front Elevation : Birla Putti / Texture finish and weather proof emulsion paints based on the finalized elevation
Water Proofing
Water Proofing shall be provided for bath rooms, roof terrace and utility area
Accessibility
Connected to Rail & Road
•29 Minutes drive from Secunderabad Railway Station
•20 Minutes drive from Jubilee Bus Station
•24 Minutes drive from Outer Ring Road
•1-hour drive from Rajiv Gandhi International Airport .
Connected to Educational Institutions
• 5 Minutes drive from Loyola Academy Junior College
• 12 Minutes drive from St. Peter’s High School
• 5 Minutes drive from Suchitra Academy
• 5 Minutes drive from ICFAI Group
• 3 Minutes drive from Trividya junior college
• 5 Minutes drive from Dr. Narayana’s junior college
• 5 Minutes drive from Winning Edjee Junior college
Connected to Piligrims
• 5 Minutes drive from Sri Venkateshwara Swamy Temple
• 3 Minutes drive from Shivalayam Temple
• 5 Minutes from Sai Baba Temple
• 5 Minutes drive from Hanuman Temple
• 5 Minutes drive from Kanuka Durga Temple
• 8 Minutes drive from Sri Ganesh Temple
• 11 Minutes drive from Ayyappa Temple
Connected to Companies
Suchitra, Kompally recently is also called gateway for multinational companies due to the presence of companies and knowledge gateway for Multinational companies
• 20 Minutes drive Gate way IT Park, Kandlakoya
• 20 Minutes drive from Twin Tower, Kompally
Connected to Weekend Gateways
• 32 Minutes drive from Leonia Resorts
• 28 Minutes drive from Celebrity Resort
• 27 Minutes drive from Alankrita Resort
• 22 Minutes drive from Kankakoya Oxygen park
• 20 Minutes drive from Vishal Prakruthi Resort
Connected to Hospitals
• 8 Minutes drive from Safe Super Speciality Hospitals
• 1 Minute drive from Russh Super Speciality Hospitals
• 10 Minutes drive from Renoava Hospitals
• 10 Minutes drive from jubilee hospitals
Connected to Super Markets
• 3 Minutes drive from Ratnadeep Super Market
• 10 Minutes drive from Reliance Smart
• 10 Minutes drive from Vijetha Supermarket
• 8 Minutes drive from D-Mart
• 10 Minutes drive from Vishal Mart

