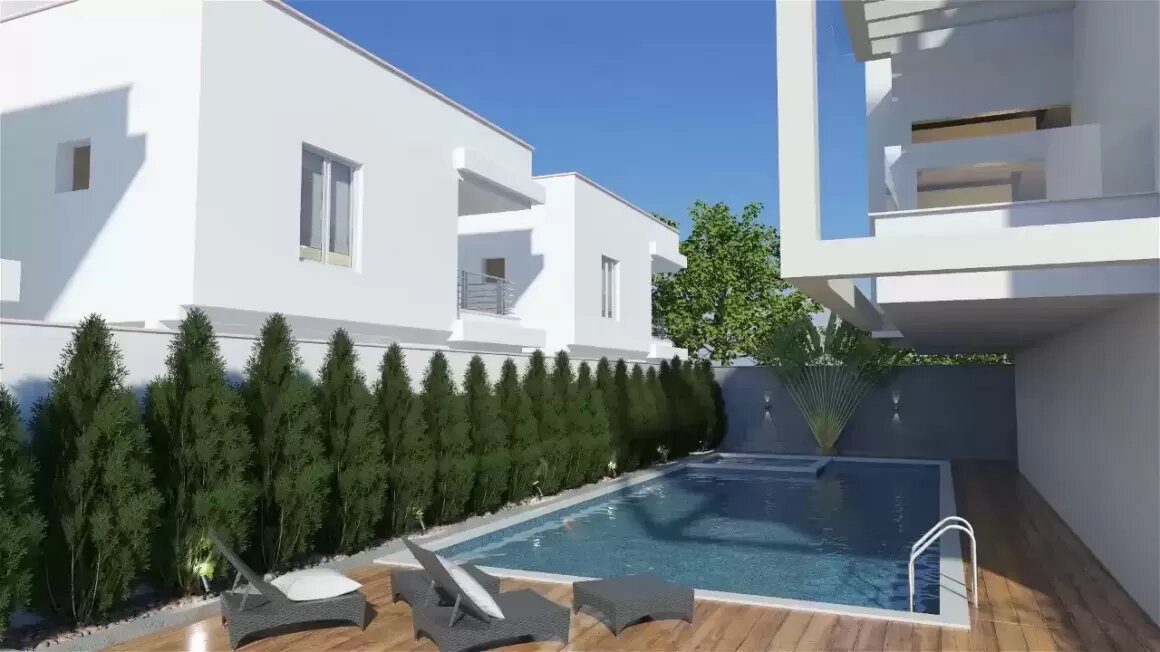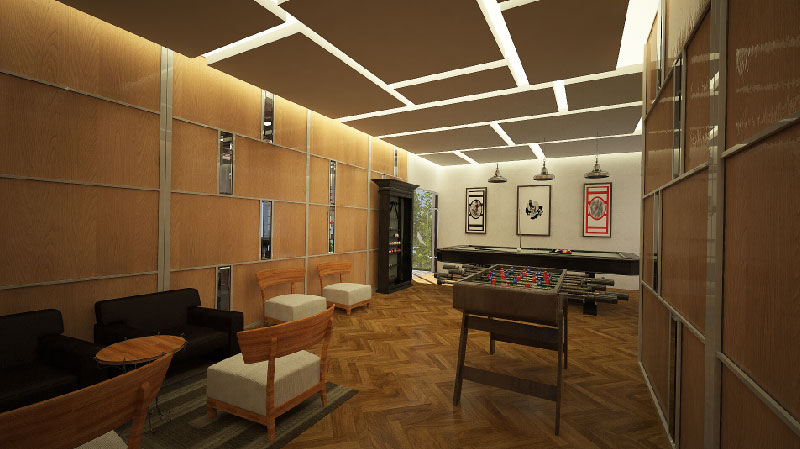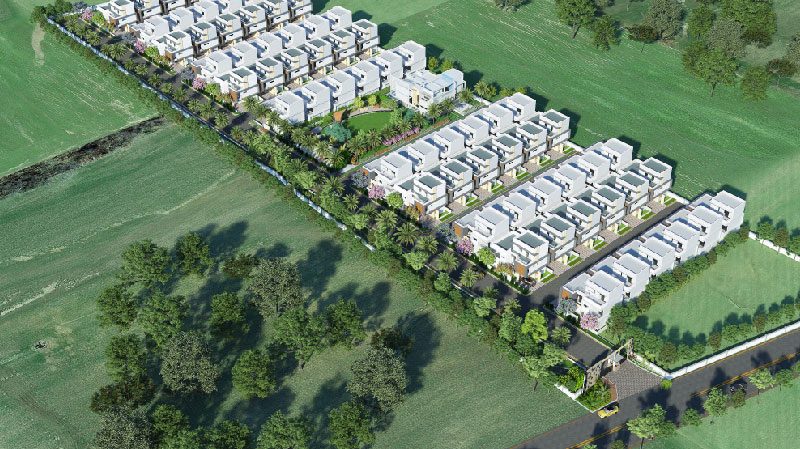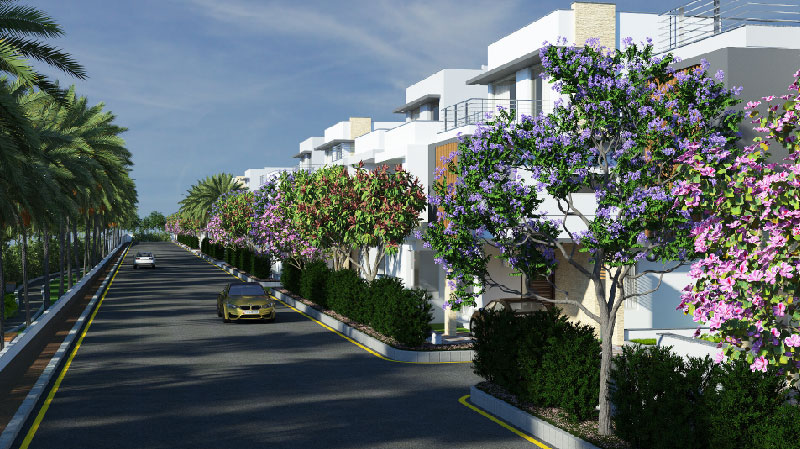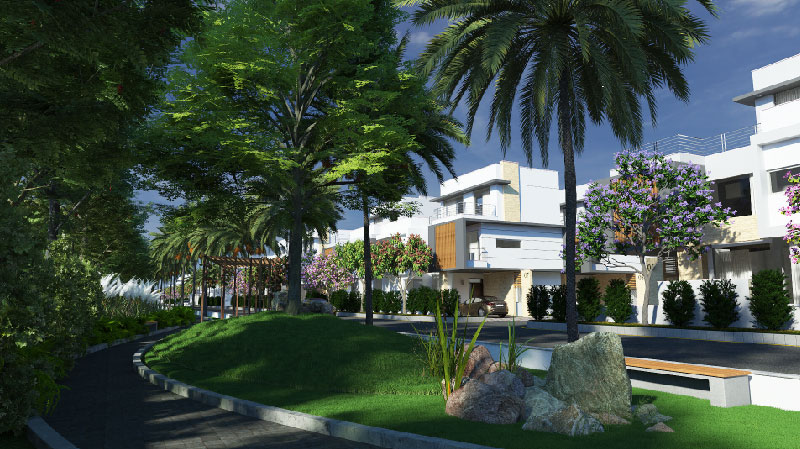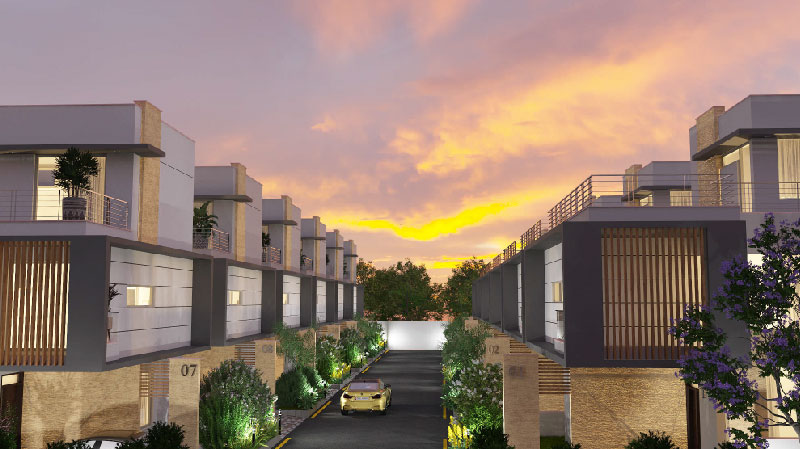Project Overview
A STEP ABOVE LUXURY , A LIFE BEYOND EXCLUSIVE
6 Acres
67 Villas
180 - 200 Sq. Yds
2550 - 2800 Sq. Ft
G + 2
Tukkuguda
OAKSHIR VILLAS
Curated and crafted for you for those who don’t settle for the ordinary and seek out exactly what they want to call theit home. surrounded by lush greenery. Luxury lifestyle with 67 Villas exquisitely designed G+2 villas for sale in Tukkuguda. Location is close proximity to ORR
All basic Amenities such as clubhouse with swimming pool and out of doors fitness center and different facilities like Spa, Meditation & Yoga Hall and plenty of more. Gives you the whole lot that makes your private home a higher location for Happy and Peaceful Living.
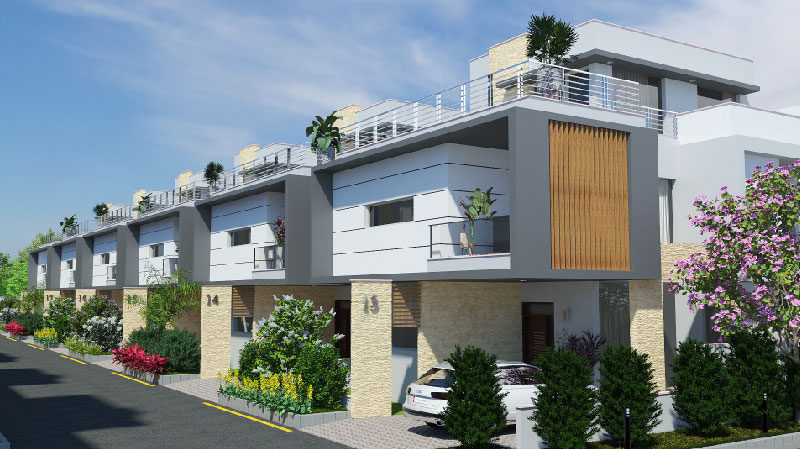
Features
Vaastu Compliant
HMDA
Rera
Spot Registration
Avenue Plantations
Modern Amenities
Master Layout
Amenities
Live in Luxury and well-designed Environment

Multipurpose Hall


Swimming Pool


AC Gym


Landscape Garden


Yoga


24 Hours Security


Guest Rooms



Jogging Track


Indoor & Outdoor Games
Specifications
Structure & Super Structure
STRUCTURE: RCC framed Structure. WALLS: Outer wall 9", inner walls 4.5" thick with light weight red brick PLASTERING: All internal walls will be smooth finish. External plastering will be sponge finish. DOORS: MAIN DOOR: Specially designed polished teak wood with exotic hardware. INNER DOOR: Consists of teak wood frame, with OST flush shutters. WINDOWS: UPVC Windows with safety grills. KITCHEN: Polished granite kitchen platform with stainless steel sink 2'0 dado in glazed tiles above granite kitchen platform. Provision for aqua guard, exhaust fan and grinder. TOILETS: Ceramic glazed tiles dado up to 6.6'. For the wall, sanitary ware or Hind ware / Cera or equivalent make in all toilets. Branded CP fittings.
Generator
Generator backup for lift, common areas, 2 light and 2 fan points in each flat.
Electrical
Concealed copper wiring (Finolex or equivalent) with adequate light, fan points, TV & telephone points in living and bedrooms. Modular electrical switches, power outlets for air conditioners in living and bedrooms.
Painting
Water proof putty finish with two coats of premium emulsion paint of Asian, over a coat of primer. External Walls Texture or putty finish with two coats of exterior
Lift
6 passenger standard lift of Kone / Johnson or equivalent make.

