Pan Dukes Urban Village
Phase II @ Kothur
Open Plots: NH44 – Bangalore Highway Facing Venture
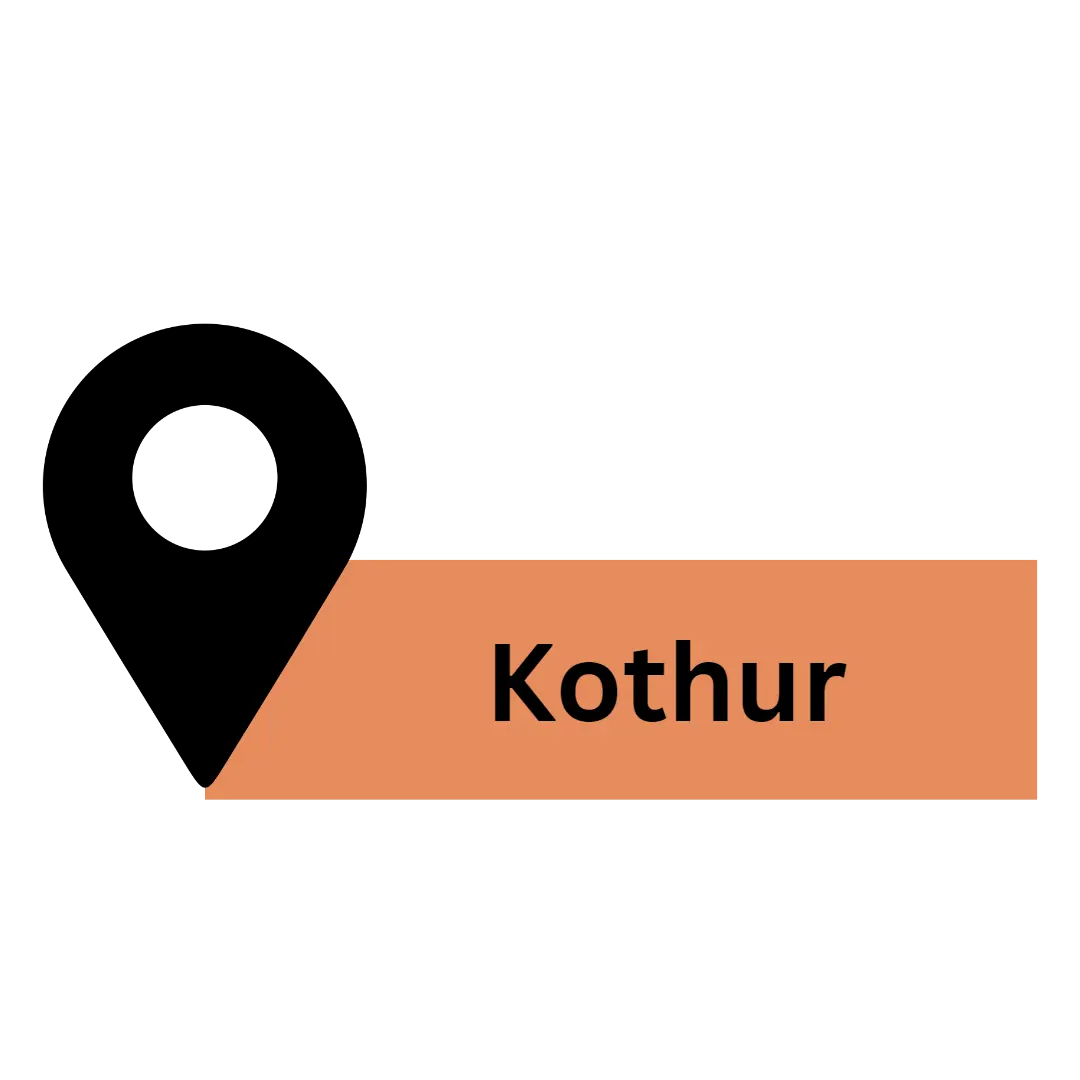
Banglore Highway
Request a call back

Request a free site visit
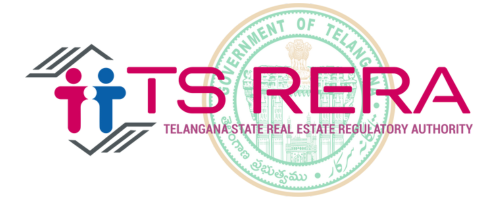
Rera No: PO2400006222
04
ACRES
50
PLOTS
15 Min
ORR

Project Overview
Strategically located along the Bangalore highway, the open plots at Duke Urban Village Phase II – Kothur are a sight to behold. These HMDA and RERA-approved plots are spread across 4 acres with 50 plots up for grabs. It’s the most coveted highway-facing venture available for spot registration. So, if you are dreaming of a life away from the urban hustle, this is the right time to grab the opportunity.
![pan infra home [Recovered]-97](https://paninfra.com/wp-content/uploads/2024/08/pan-infra-home-Recovered-97-1.webp)
Bengaluru highway facing.
![pan infra home [Recovered]-98](https://paninfra.com/wp-content/uploads/2024/08/pan-infra-home-Recovered-98-1.webp)
Urban village setup for premium villas.
![pan infra home [Recovered]-99](https://paninfra.com/wp-content/uploads/2024/08/pan-infra-home-Recovered-99-1.webp)
Spread across
4 acres.
![pan infra home [Recovered]-104](https://paninfra.com/wp-content/uploads/2024/08/pan-infra-home-Recovered-104-1.webp)
Modern
amenities
![pan infra home [Recovered]-102](https://paninfra.com/wp-content/uploads/2024/08/pan-infra-home-Recovered-102-1.webp)
HMDA & RERA
approved
![pan infra home [Recovered]-100](https://paninfra.com/wp-content/uploads/2024/08/pan-infra-home-Recovered-100-1.webp)
Includes
50 plots
![pan infra home [Recovered]-103](https://paninfra.com/wp-content/uploads/2024/08/pan-infra-home-Recovered-103.webp)
Compliant plots
![pan infra home [Recovered]-106](https://paninfra.com/wp-content/uploads/2024/08/pan-infra-home-Recovered-106.webp)
immediate Registration
![pan infra home [Recovered]-105](https://paninfra.com/wp-content/uploads/2024/08/pan-infra-home-Recovered-105-1.webp)
150-481
Sq.YD Sizes
![pan infra home [Recovered]-101](https://paninfra.com/wp-content/uploads/2024/08/pan-infra-home-Recovered-101.webp)
Avenue Plantations
Request a free site visit
NH 44-
Bengaluru-Hyd Highway Facing
Urban Village Setup
for premium villas
Spread Across
4 Acres
Modern
Amenities
HMDA & RERA
Approved
Includes
50 Plots
Vaastu
Compliant Plots
Spot
Registration
372-1067
Sq. Yd Sizes
Avenue
Plantations
Request a free site visit
Amenities & Features
30′ and 40′ wide Roads
Kids Play Area
24 hours security
Electricity connection
Underground Drainage
Landscape Park
Compound Wall
Rainwater Harvesting Pits
Overhead Water Tank
Avenue Plantation
Grand Entrance Arch
Amenities & Features
Request a free site visit
Location Advantages
- 5 Mins from JIMS hospital
- 5 Mins from JP Dargah
- 6 Mins from International School
- 10 Mins from Microsoft Data Center
- 20 Mins from ORR
- 20 Mins from Symbiosis University
- 25 Mins from Rajiv Gandhi Internatinal Airport
- 15 Mins from Statue of Equality
- 25 Mins from Shamshabad Metro.
- 35 Minutes from Gachibowli
- 35 Minutes from Financial District
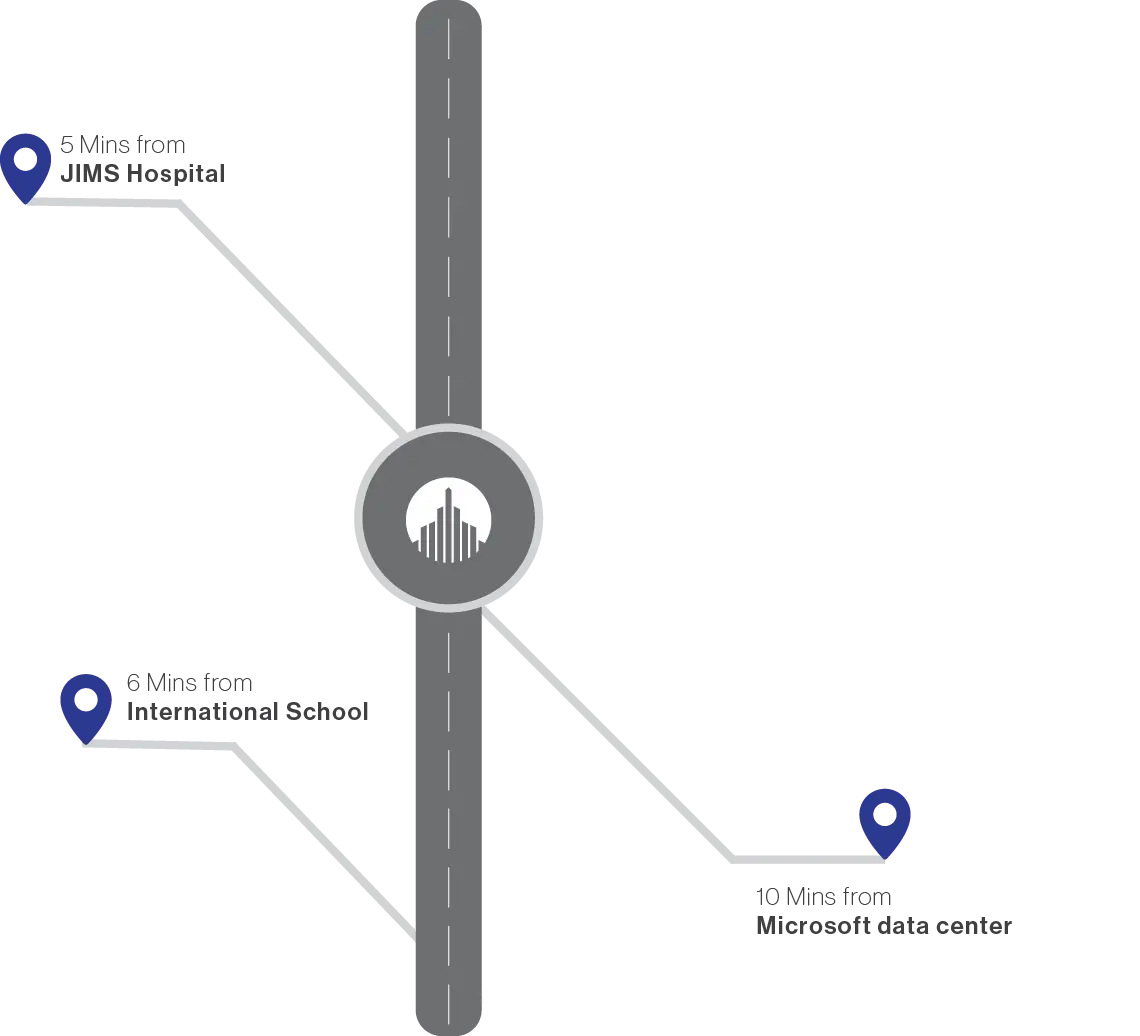
Request a free site visit
Layout
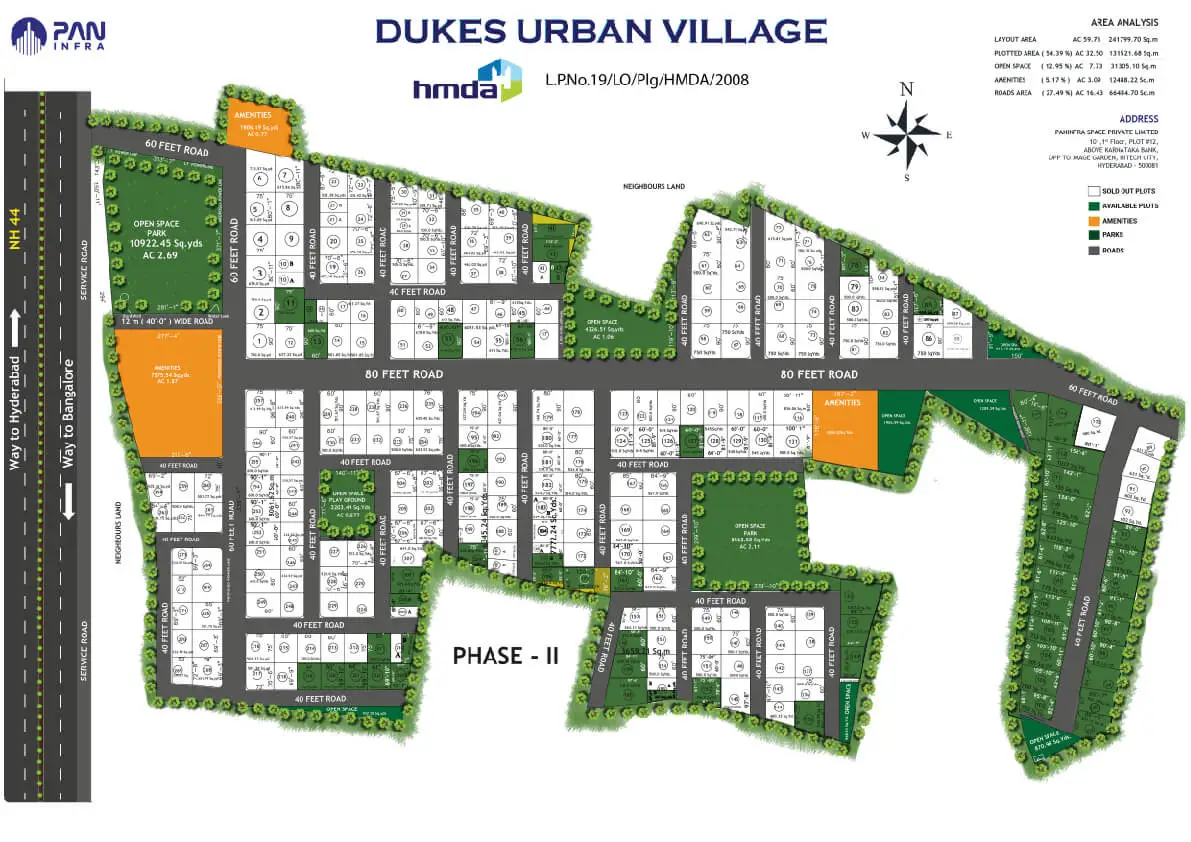
Request a free site visit
Geographical Advantage
The Dukes Urban Village Phase II project in Kothur is well-connected to the airport, ORR, major educational institutes, workplaces, and more.
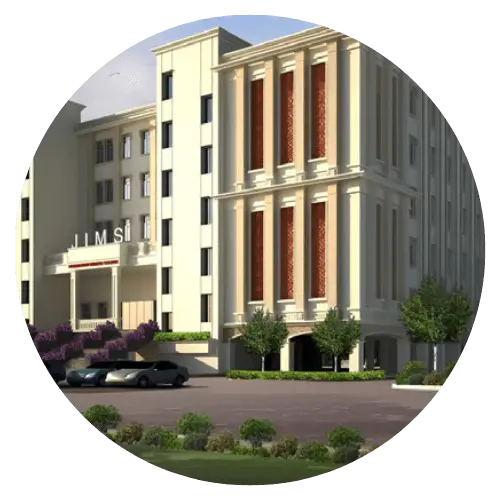
5 Mins from
JIMS Hospital

6 Mins from
International School

10 Mins from
Microsoft Data Center

15 Mins from
ORR

20 Mins from
Symbiosis University
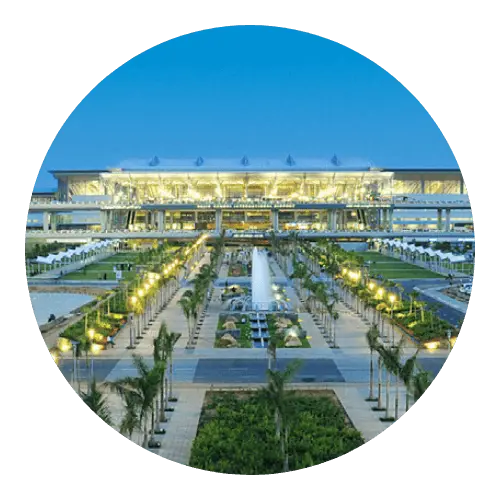
25 Mins from
R.G.I. Airport

35 Mins from
Gachibowli

15 Mins from Statue of Equality
Request a free site visit
RERA Certified Company
We are a RERA certified company, registered as PANINFRA Space Pvt. Ltd., with a valid registration certificate

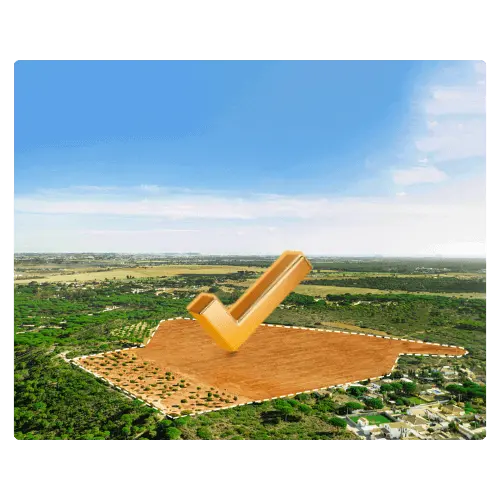
Gallery
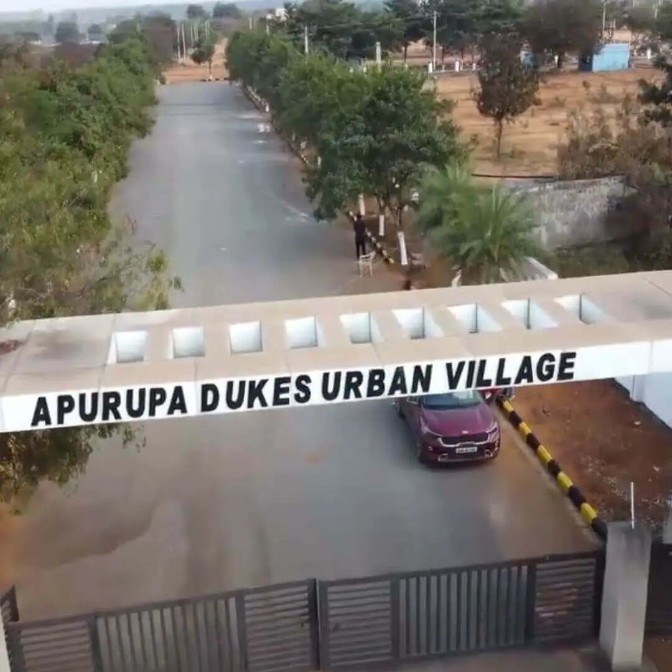
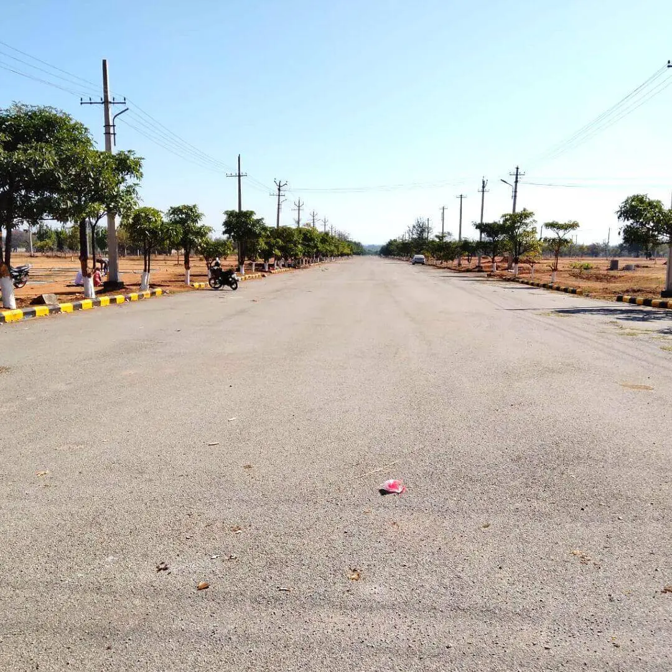
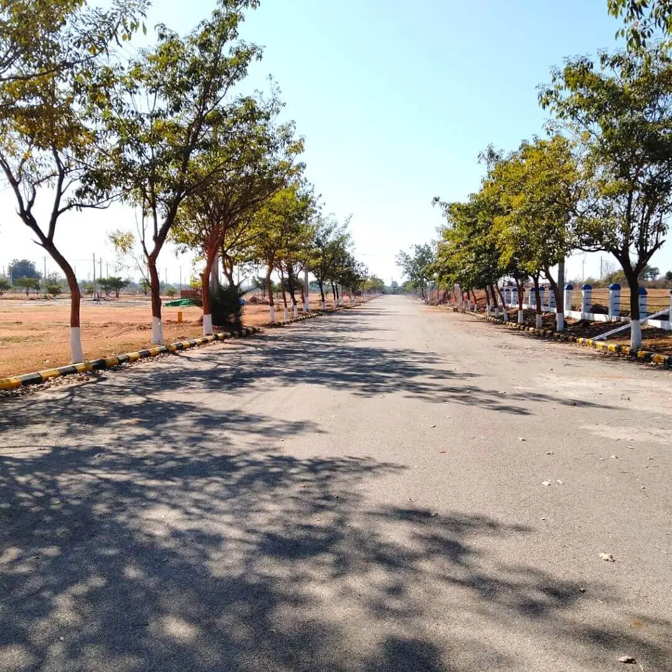
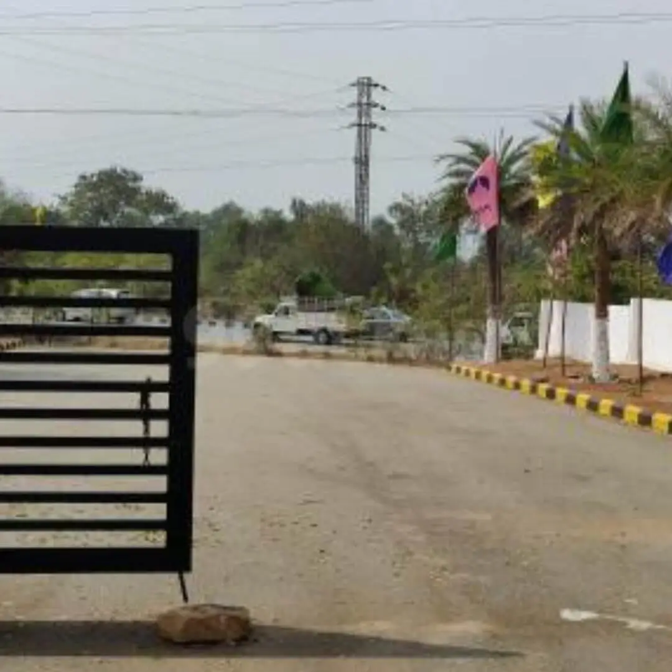
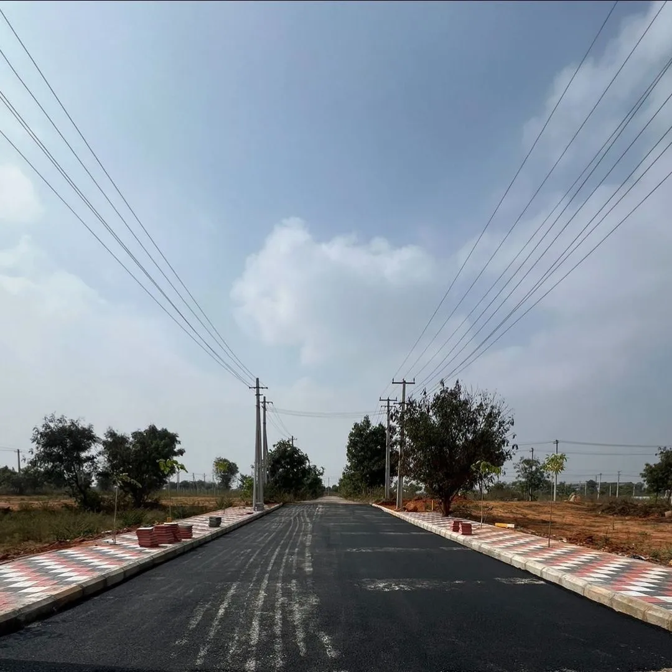
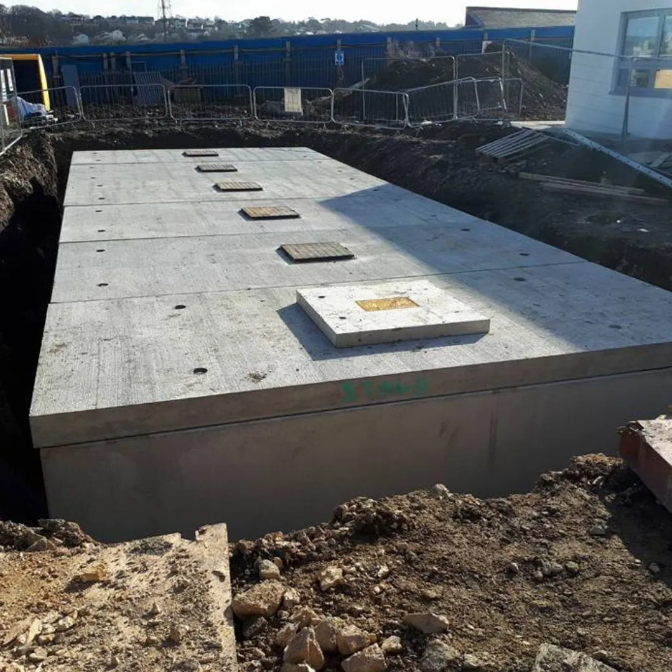
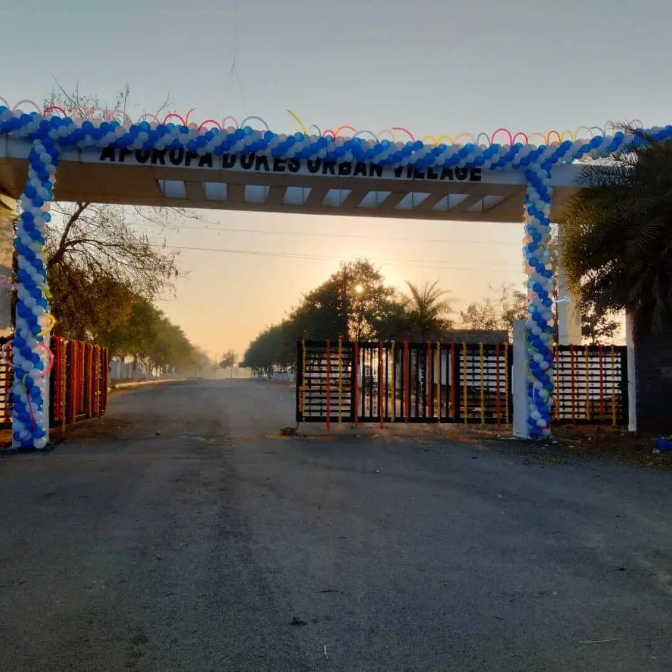
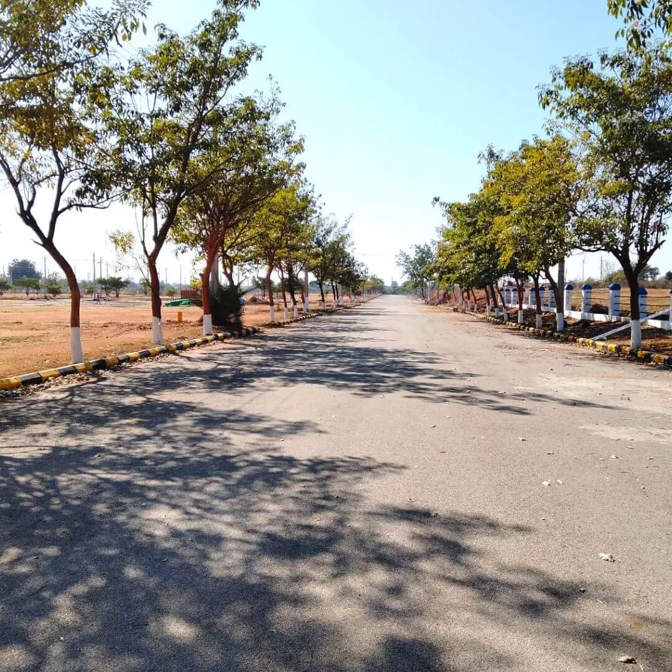
Request a free site visit
Gallery
Request a free site visit
Maps
FAQs
Where is the Pan Dukes Urban Village Phase II located?
The Pan Dukes Urban Village Phase II is located at the same location as the Phase I, ie., along the Bangalore highway (NH44) at Kothur.
Is Pan Dukes Urban Village Phase II HMDA and RERA-approved?
Yes, the Pan Dukes Urban Village Phase II is HMDA and RERA-approved.
How many acres are the open plots in the Pan Dukes Urban Village project?
The open plots for sale in Pan Dukes Urban Village project are spread across 4 acres with 50 plots. It covers an area of 150- 481 Sq. Yds.
What are the amenities in the Pan Dukes Urban Village Phase II ?
The project offers provision for underground electricity, underground drainage system, round-the-clock security, CCTV, kids play area, 30’ & 40’ wide cement roads, overhead water tank, and more.
How far is the Pan Dukes Urban Village from ORR?
The project is just 20 mins from the ORR.












